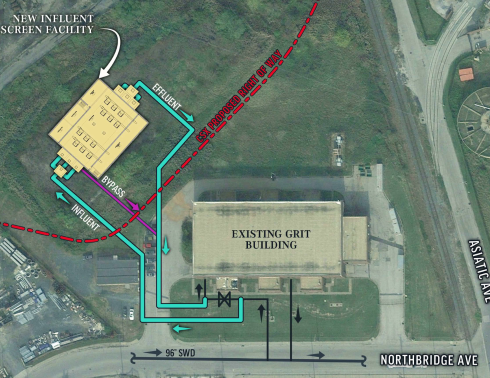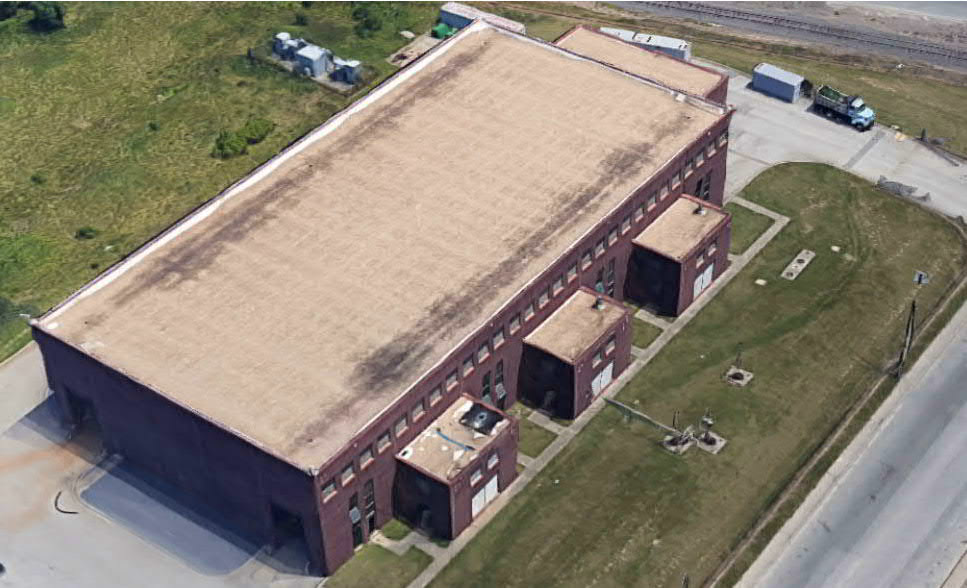Our scope included the structural design of a new Influent Screening Facility (18,000 sf footprint) and a Flow Meter Station (2,400 sf), with a 300 MGD capacity as part of the upgrades to Patapsco WWTP.
The lower level of the Screening Facility is a 910,000 gallon cast-in-place concrete tank with channels, and an upper level, cast-in-place concrete slab for operations. The structural system consists of a concrete frame with exterior load-bearing masonry shear walls. The roof consists of steel roof joists with precast concrete plank. The foundation is a concrete mat slab on driven concrete piles. The project also includes the structural analysis of the existing 24,200 sf steel framed Grit Building for the removal of the exterior walls.


