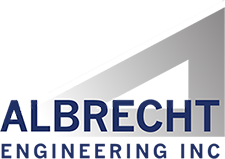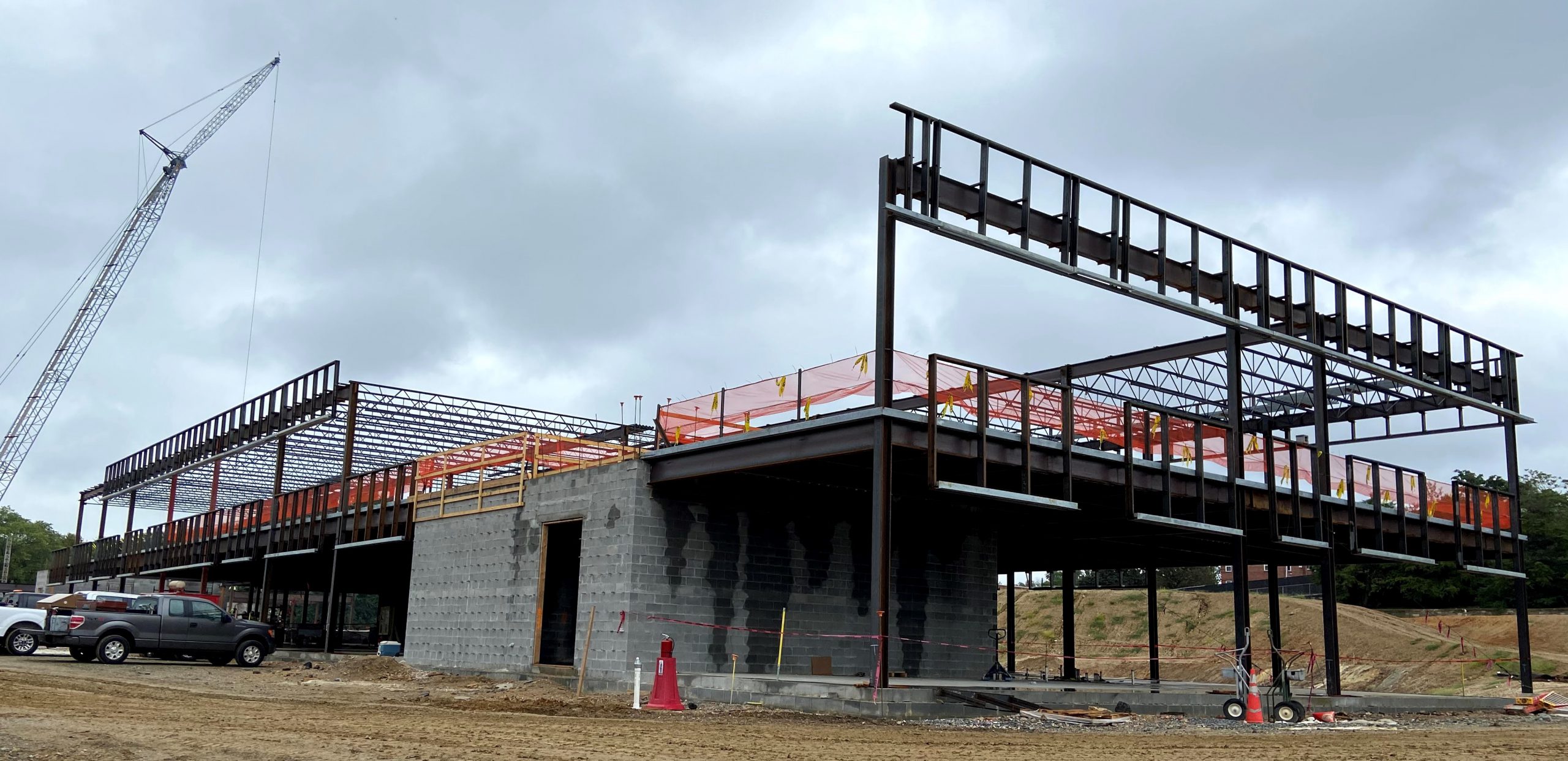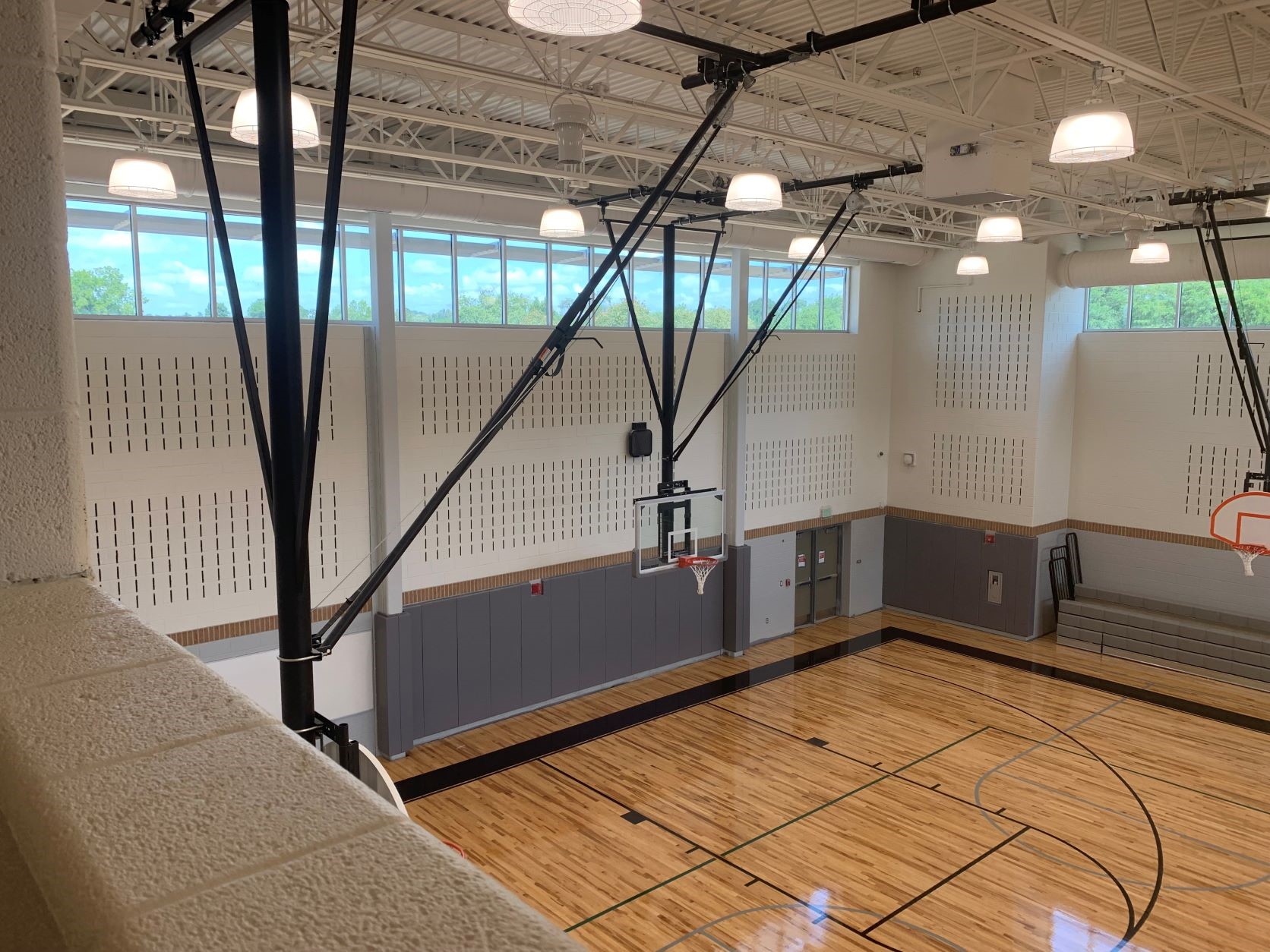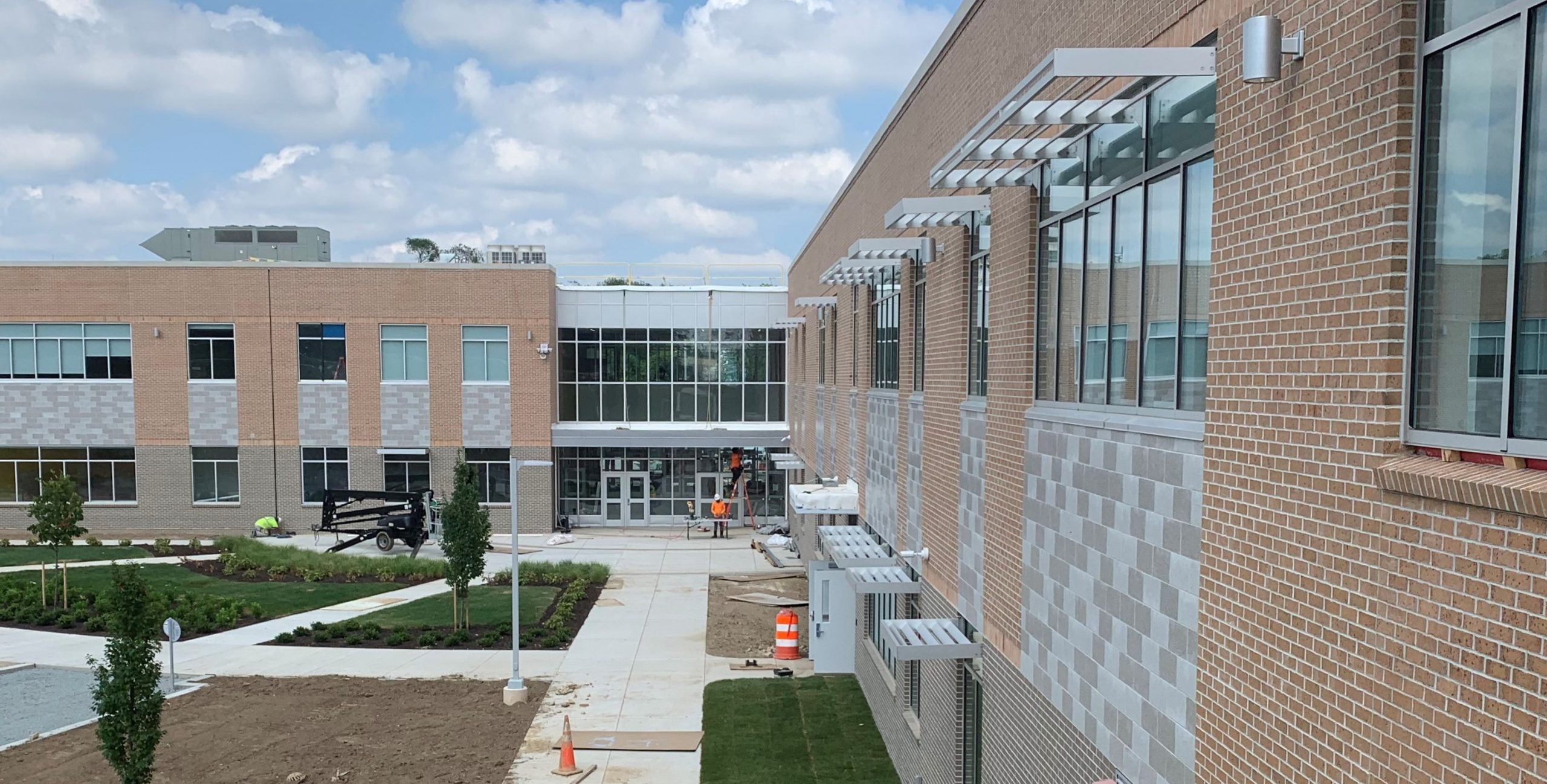Project Status:
Scheduled completion 2022
Budget:
$53,000,000
Address:
1100 Whitmore Ave
Baltimore, MD 21216
The Katherine Johnson Global Academy (formerly Calverton Elementary/Middle School) is being completed under the Maryland Stadium Authority’s 21st Century School Buildings program. The 125,000 square foot new replacement school will also absorb students from a closing school, Alexander Hamilton, and a reconfigured school, James Mosher.
The building will cover two stories and includes classrooms and common areas such as gymnasium, cafeteria and community rooms. The site slopes steeply toward the north and west so the lower level will be partially below grade.
The scope of work consists of the structural engineering design of the new structure as well as construction administration services. The new structure is divided into two structurally independent areas separated by a firewall to accommodate the area and construction type requirements which required special considerations during design and detailing.
The roof framing consists of structural steel deck and steel bar joists supported on wide flange steel beams and columns. The floor framing consists of concrete topping on composite steel deck supported on wide flange steel beams, girders and columns. The masonry walls will be used as part of the lateral system consisting of ordinary reinforced masonry shear walls. The façade includes ribbon windows so special detailing was required to support the brick veneer.
The foundations consist of conventional spread footings bearing on rammed aggregate piers due to significant depth of fill present at the site. The ground floor slabs are also supported on the rammed aggregate piers which required special design consideration.




