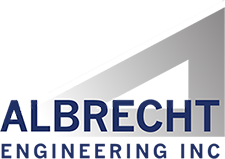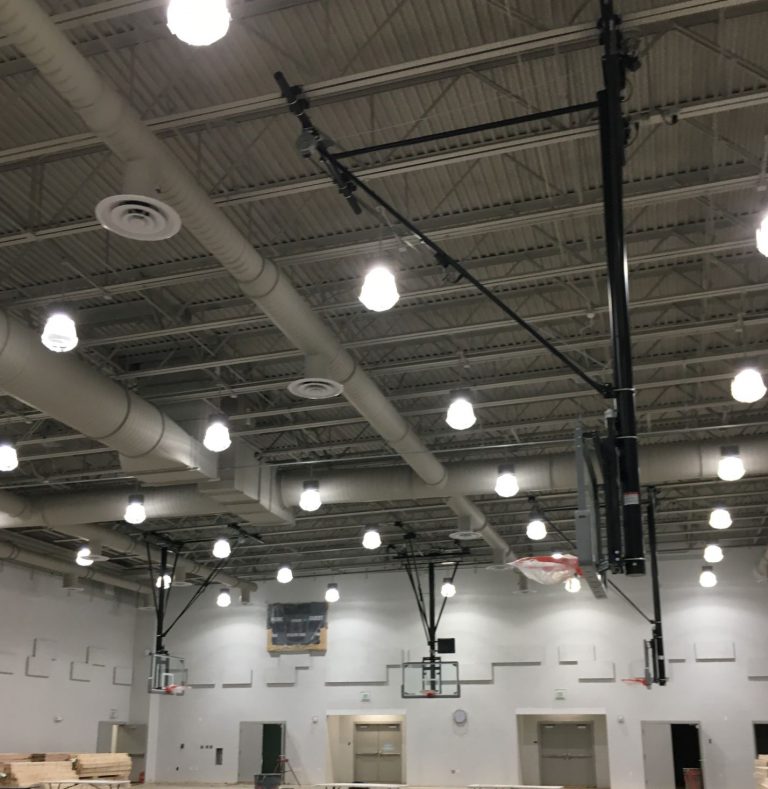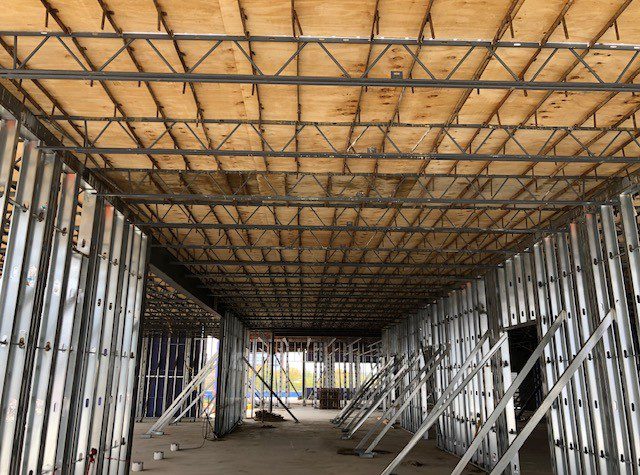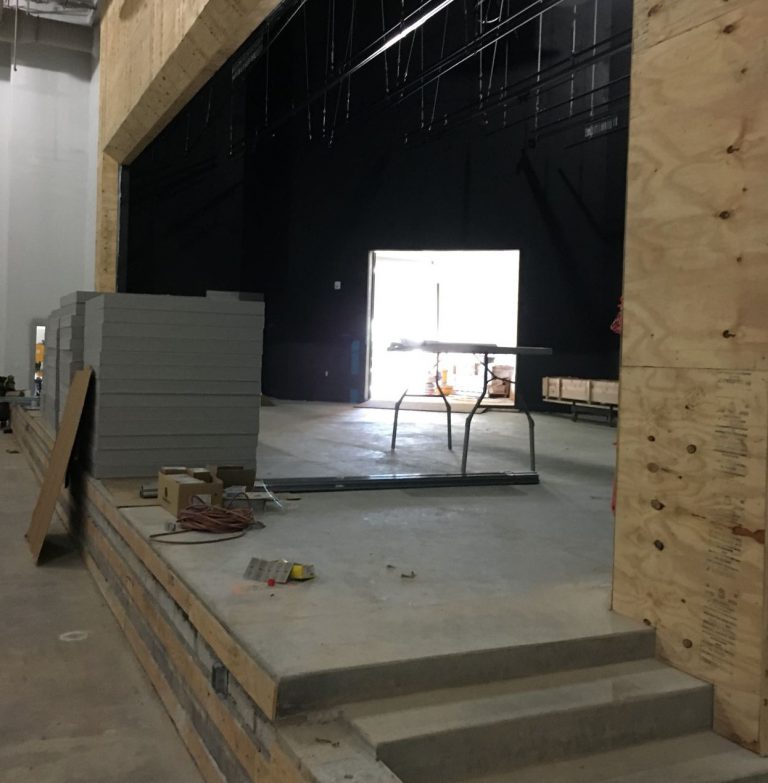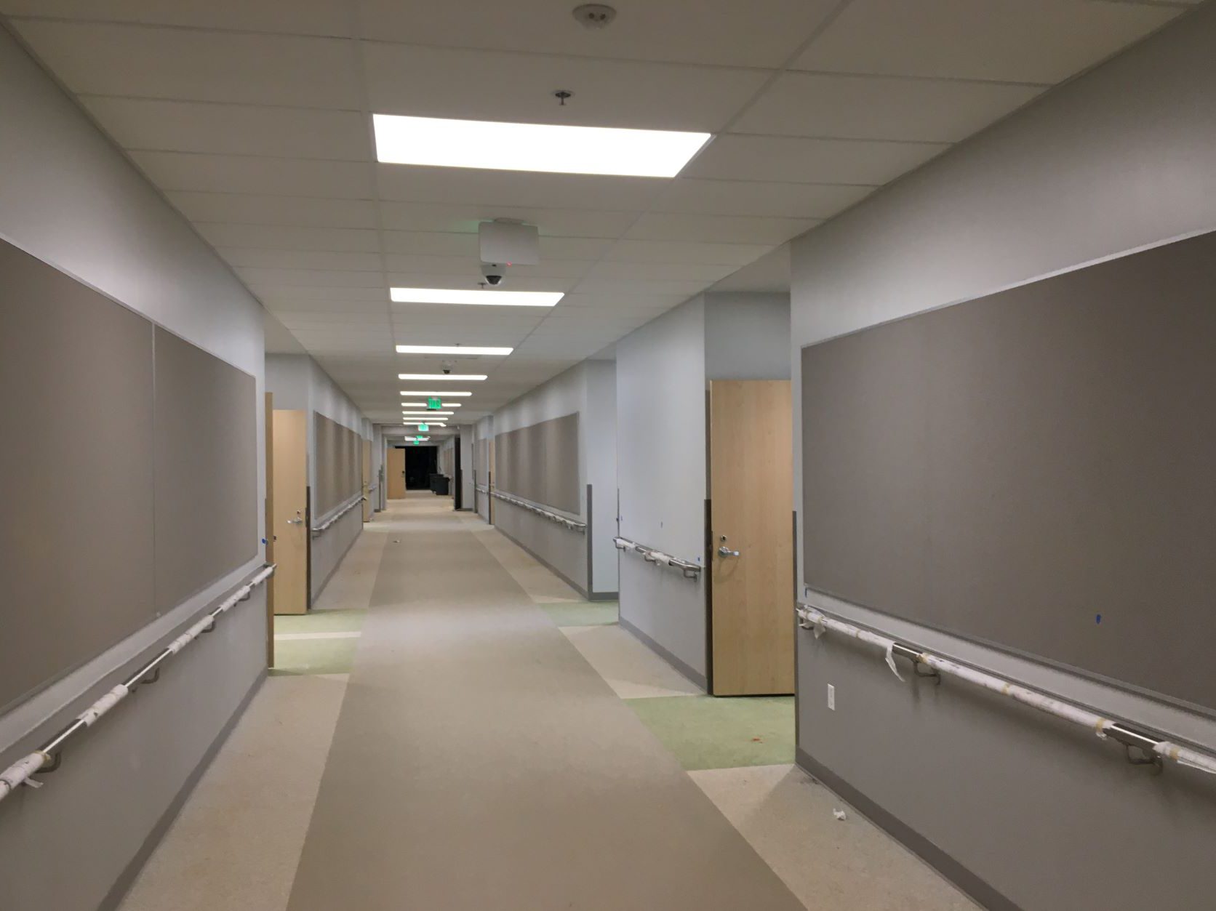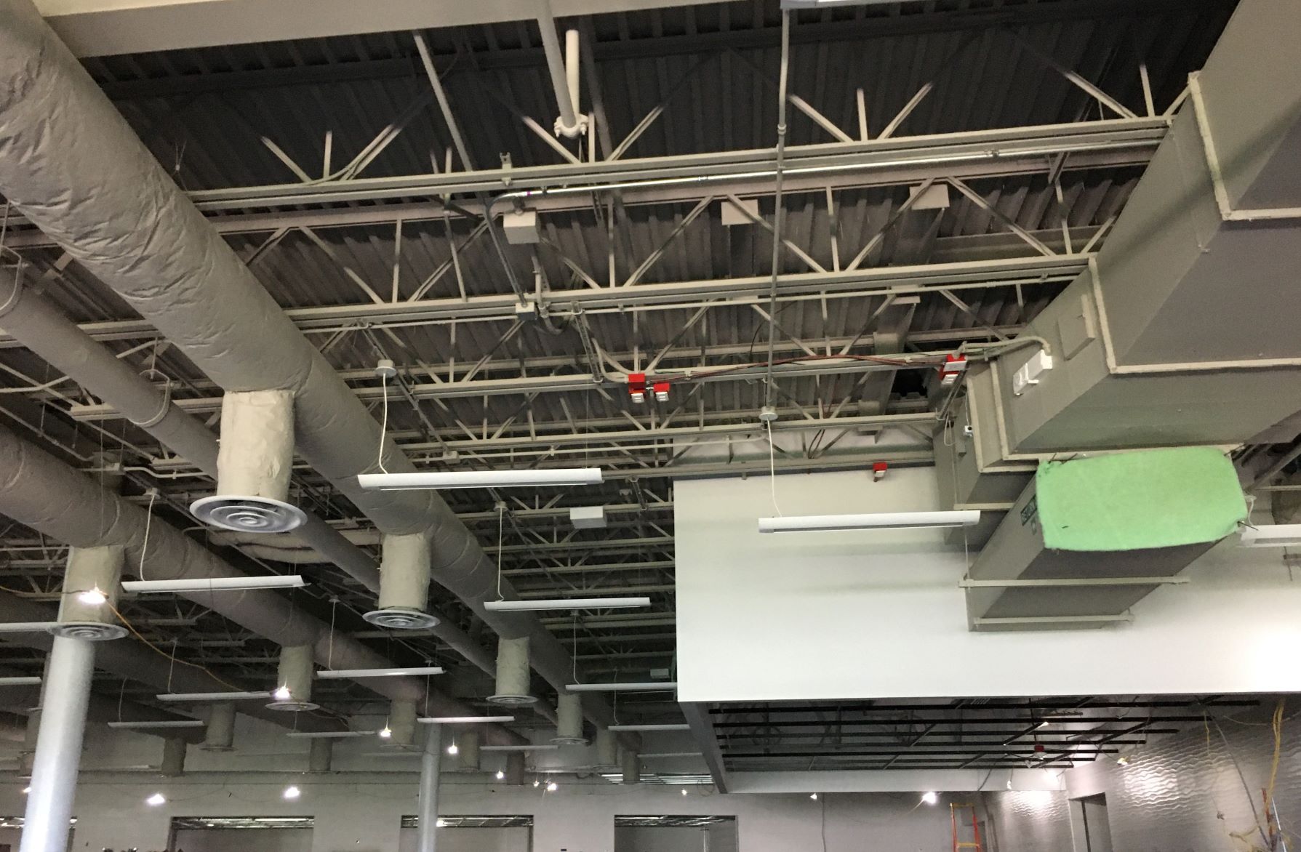Project Status:
Scheduled completion Sept 2021
Budget:
$95,000,000
Address:
100 Kane Street
Baltimore, MD 21224
This project is being completed under the Maryland Stadium Authority’s 21st Century School Buildings program and addresses the design of a new 241,610 square foot replacement school which will co-locate two programs: Patterson High School, a traditional high school, and Claremont Middle/High School, a separate, public day school. The structure is three stories above grade and includes classrooms, administrative spaces and other services as well as double height open spaces for the main gymnasium, auxiliary gym and auditorium.
The scope of work consisted of structural engineering design of the new structure as well as construction administration services. The new structure is divided into four structurally independent areas separated by firewalls which required special considerations during design and detailing.
The new structure is a steel and masonry building. To reduce construction costs, the floor system uses the Hambro D500 composite joist system with poured concrete slab creating a hybrid concrete/steel T-beam supported on load bearing light gage steel stud walls. The roof structure is structural steel deck and steel bar joists. The lateral loads are resisted by steel braced frames and moment frames. There are double height spaces for two gymnasiums and the auditorium. The structural system for these consists of structural steel deck on steel bar joists supported by load bearing CMU shear walls.
Most of the foundations consist of spread footings bearing on compacted fill. At the northeast corner of the building (the auditorium wing), the footings bear on rammed aggregate piers due to significant depth of fill. The ground floor slabs are typical slab on grade construction
