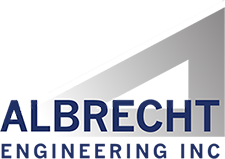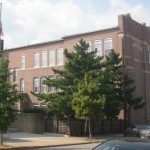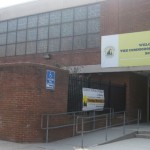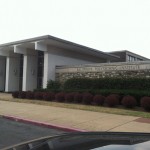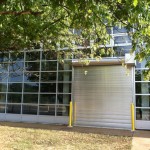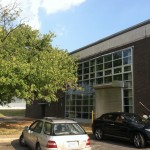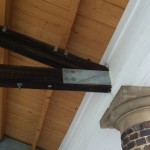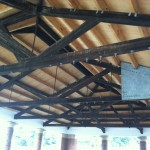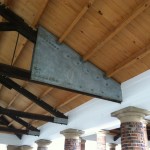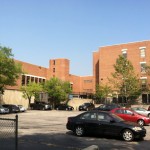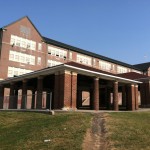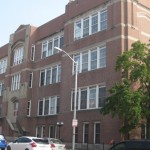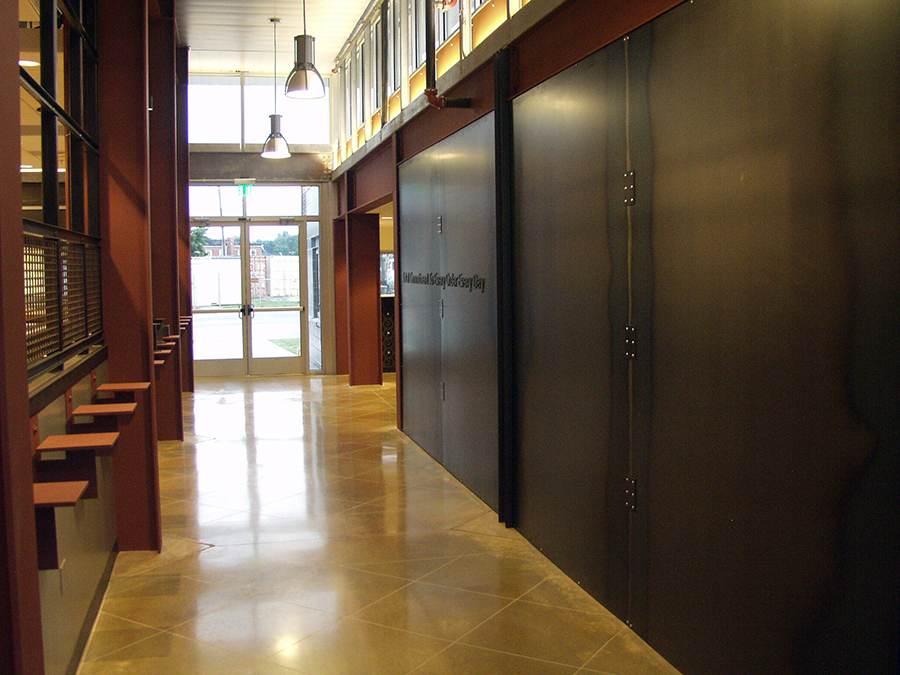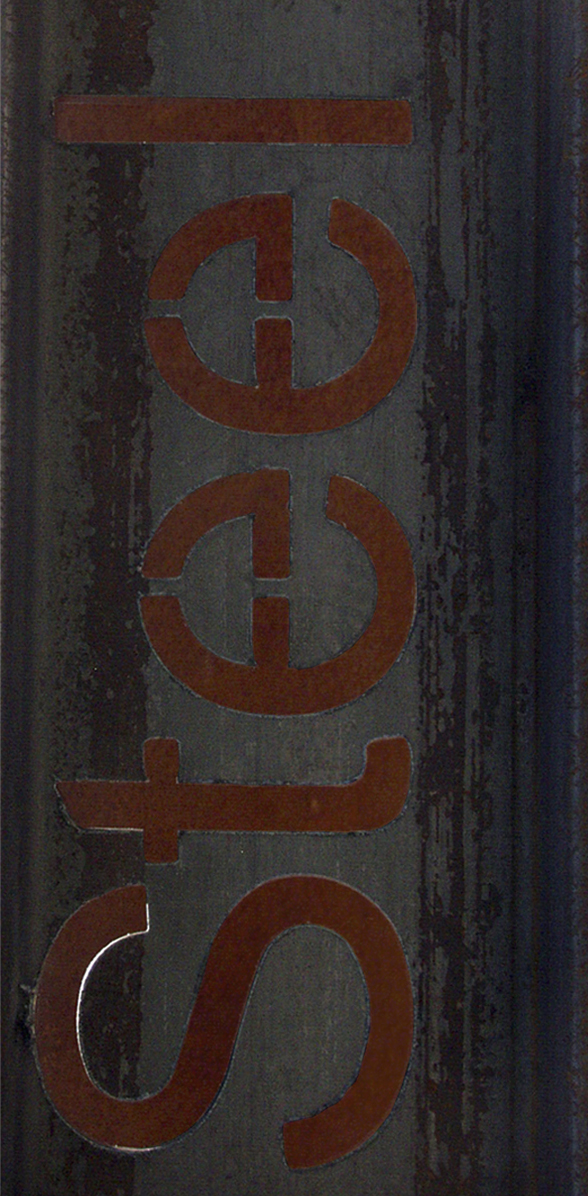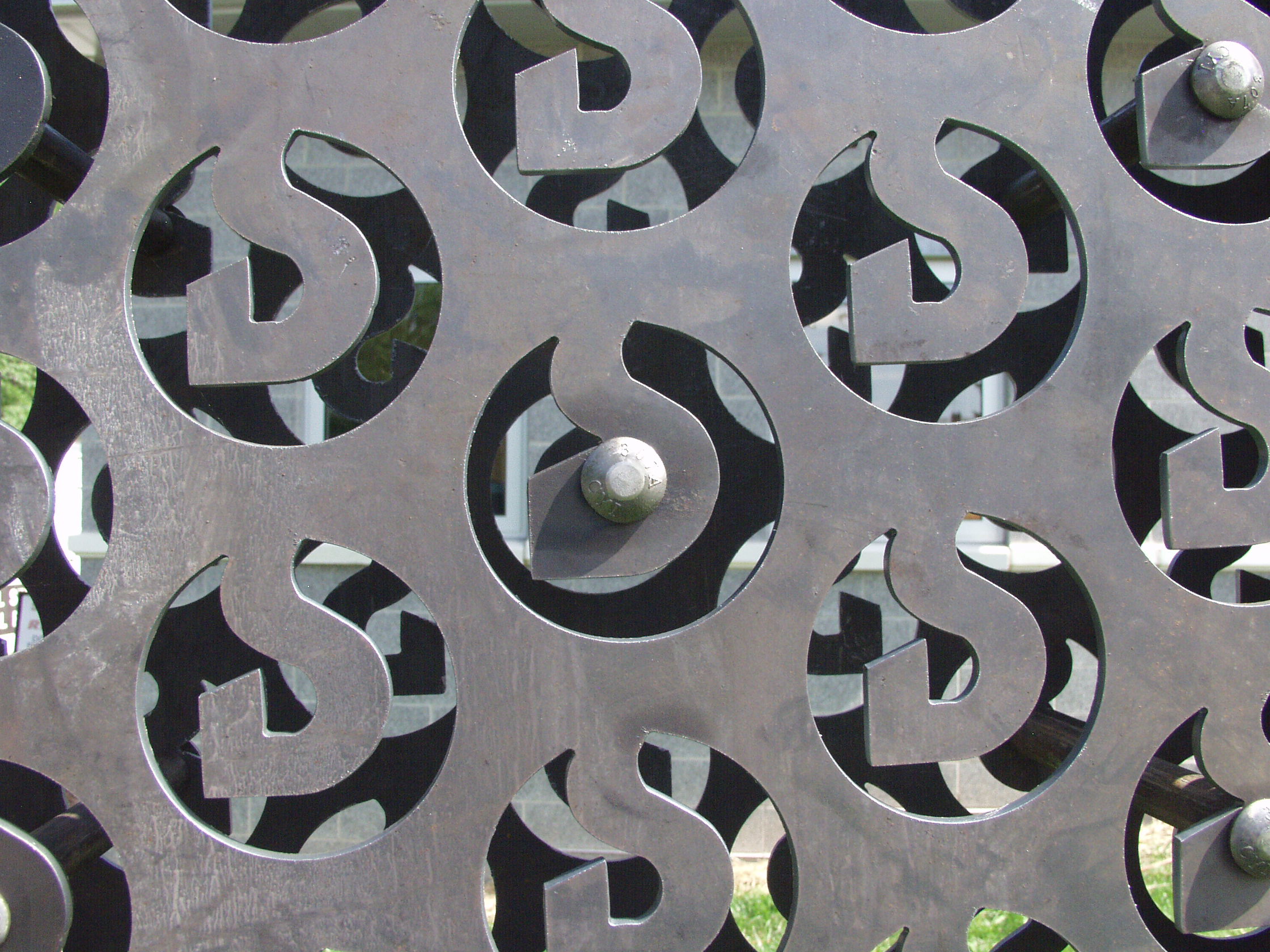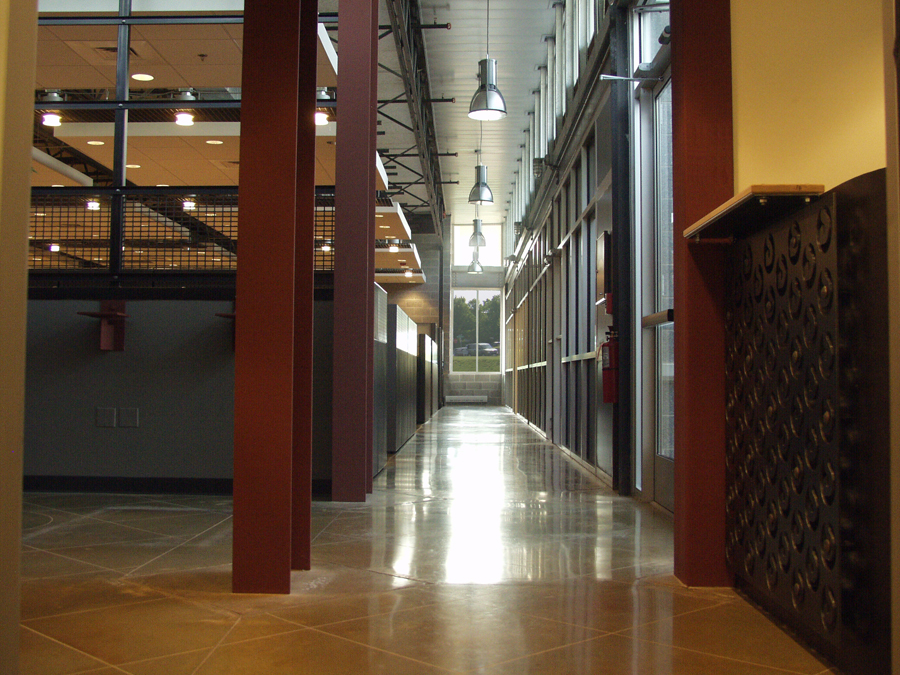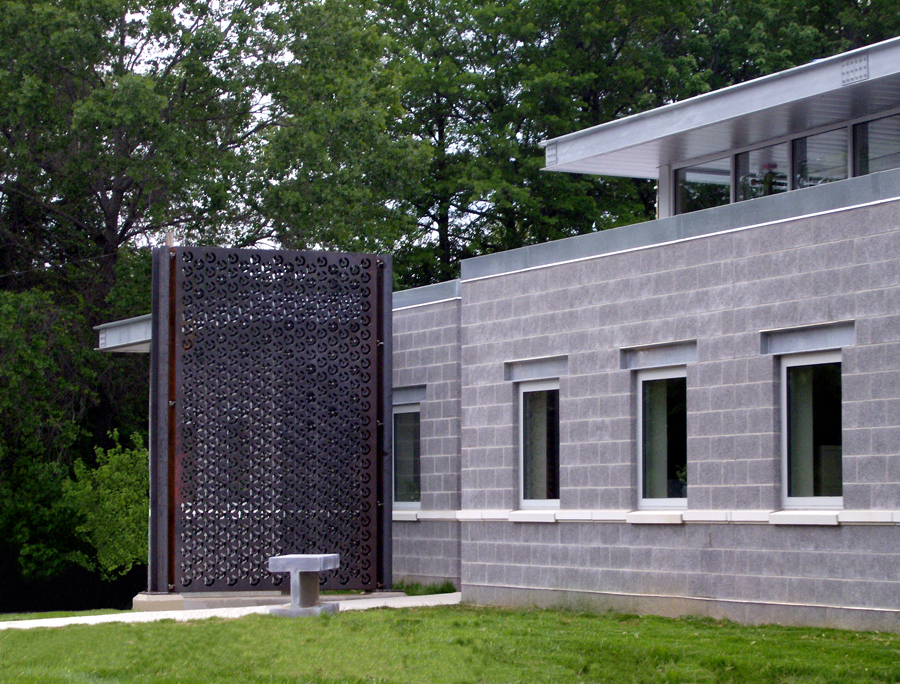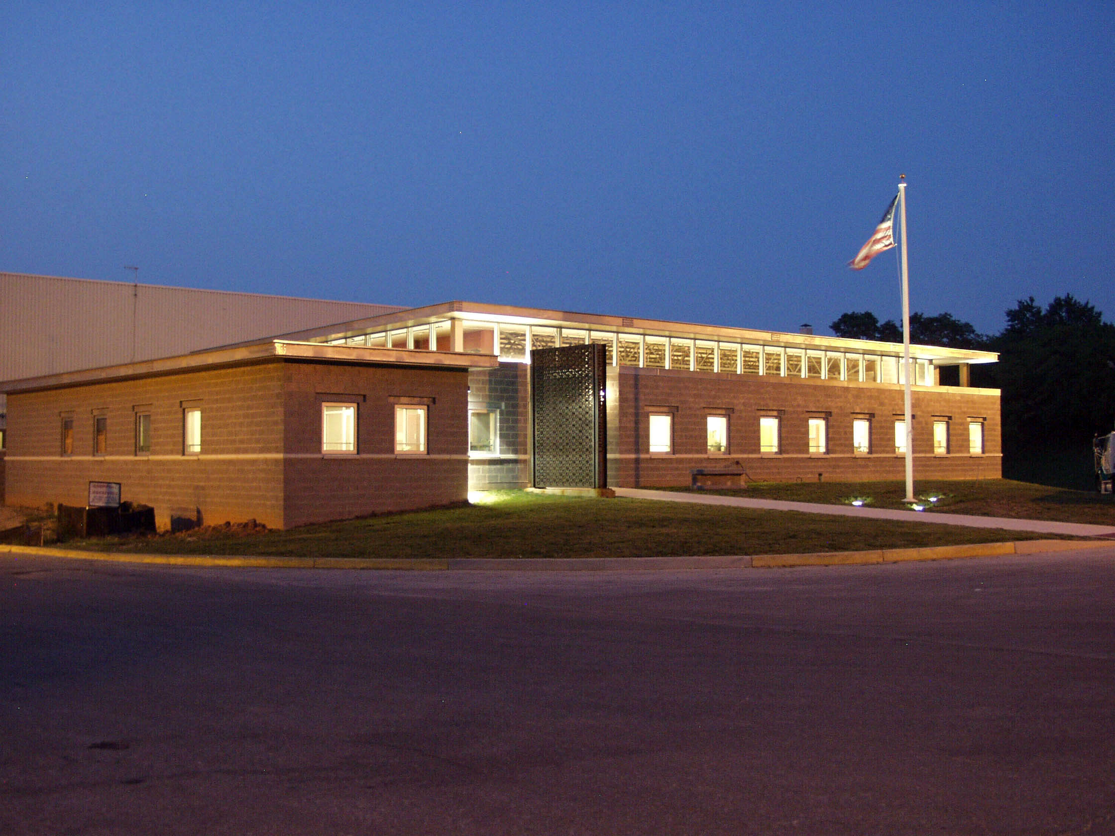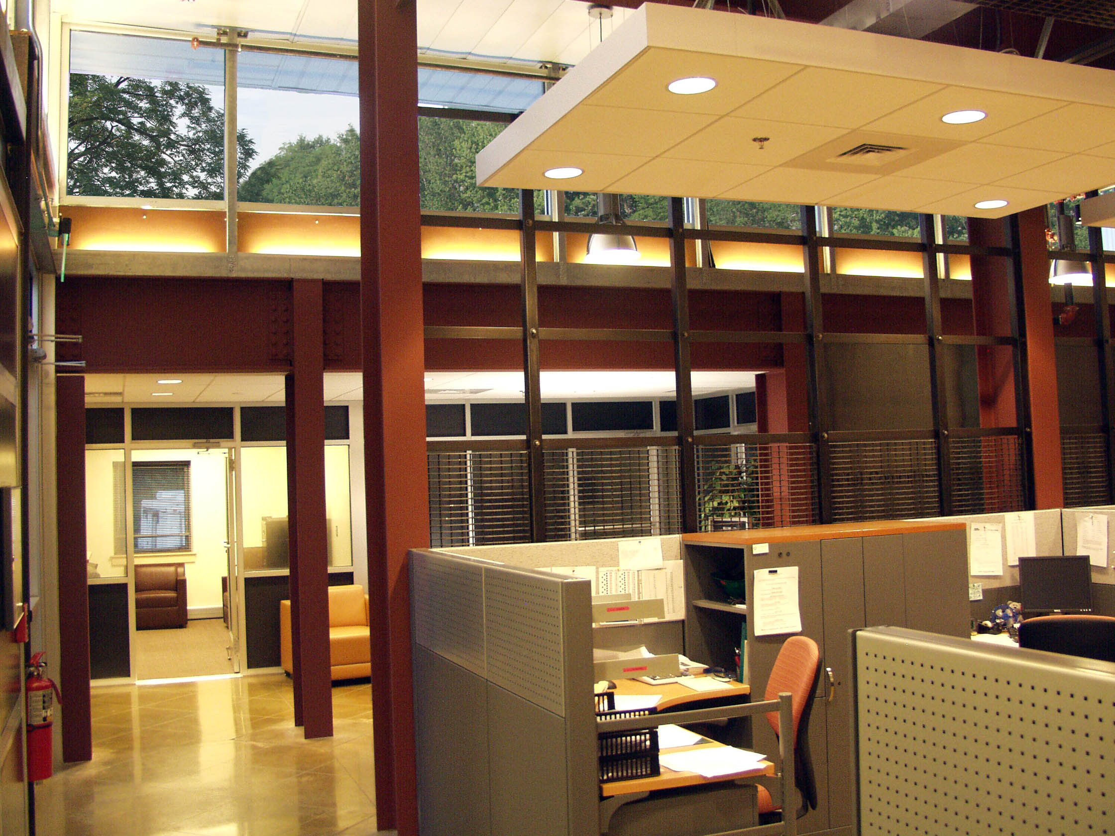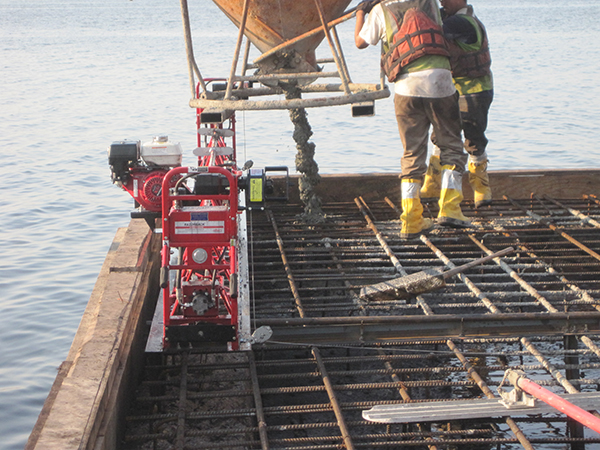Baltimore City Schools – Media Center Renovations
Prepared structural design for the renovation of spaces for new media centers at several locations, included Calverton Elementary School, Canton Middle School, Poly Technical Institute, Franklin Square Elementary School, and John Eager Howard Elementary School. Structural design work consisted of support of new equipment and modification to the existing structure.
Roland Park Middle School – Stair Replacement
Performed structural engineering design for various projects, including the repairs to 90 year old wood trusses at the pavilions at Montebello Elementary School, replacement of exterior stairs at Roland Park Elementary School, design of a 2,000 square foot masonry and steel framed addition Violetville Recreation Center, roof replacement at Baybrook and Gardenville Elementary schools, and emergency inspections of schools after the 2011 earthquake.
Walter P. Carter Center
Completed structural renovation designs to the kitchen and loading dock areas including slab cut-outs, framing, lintels, and critical connection details. Also inspected and evaluated the exterior balcony areas after a second floor railing rotated outward 20 degrees
Client 4
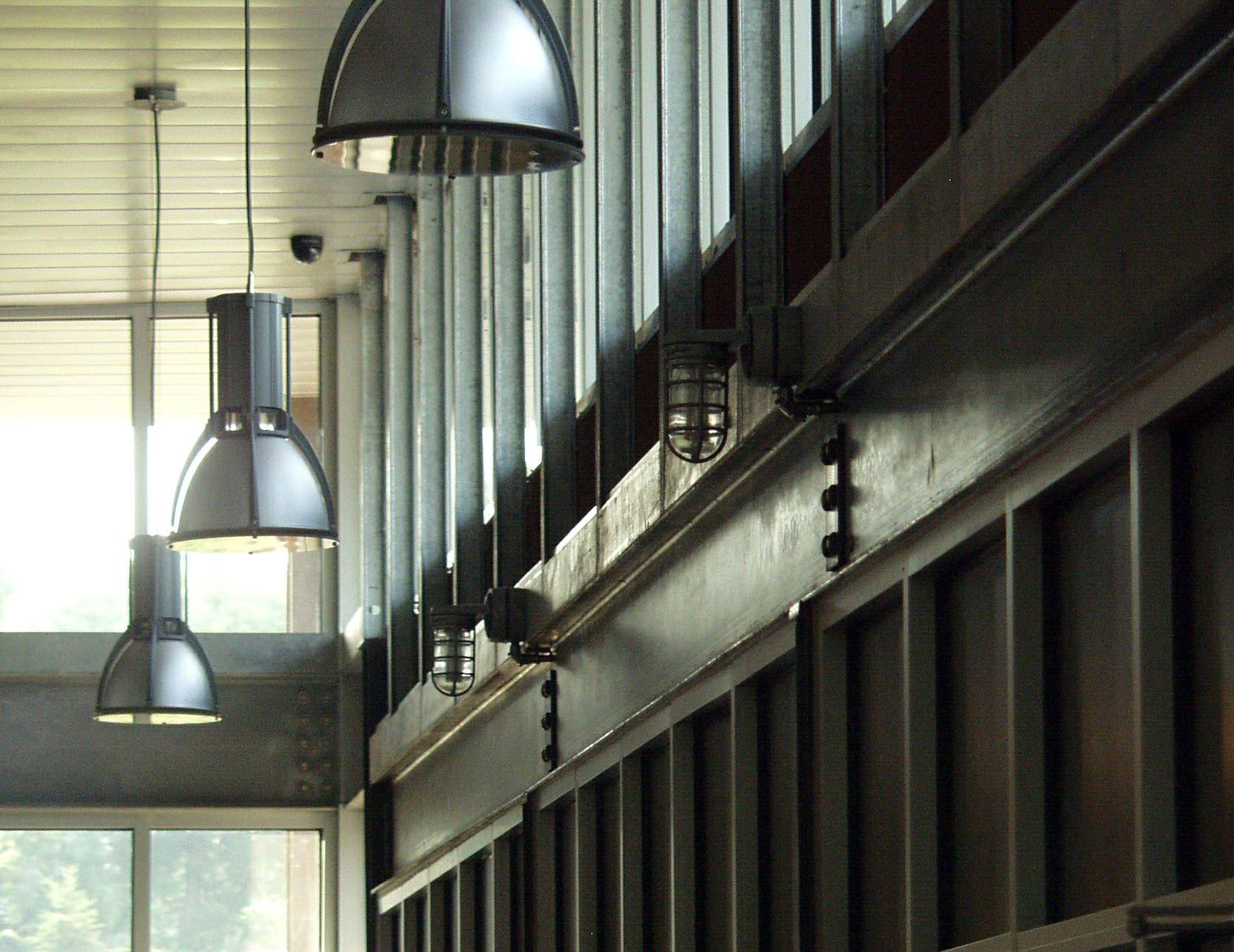
Durrett Shepard

Baltimore City Public Schools
-

Durrett Shepard
The project consists of the design of a 7,500 square foot addition to a steel fabrication plant for additional office space. The addition is an architecturally exposed structural steel building with interior and exterior steel, requiring reduction and prevention of a thermal bridge. The structure included theuse of painted, galvanized, and weathering steel.
Structural engineering design included new steel framing for the addition, foundation design of grade beams and helical piers, underpinning of the foundation walls for the new addition, design of site structures, and framing for new openings in existing floor structure. Poor soil conditions required the use helical piers and grade beam design.
Construction administrative services included review of shop drawing submittals, response to contractor’s requests for information, and attending construction progress meetings. This project was the recipient of the 2008 AIA Excellence in Design, Good Design = Good Business Award.
Photographs courtesy of John Srygley -

Baltimore City Public Schools
Performed various structural engineering tasks for over 20 Baltimore City Public Schools including: media center renovations, earthquake damage inspections, repairs to historic structures, building additions, window replacements, and mechanical system upgrades.
Some media centers locations include: Calverton Elementary School, Canton Middle School, Poly Technical Institute, Franklin Square Elementary School, and John Eager Howard Elementary School. Structural design work consisted of support of new equipment, relocation of existing columns, and modifications to the existing structure. Design was based on limited as-built plans and existing construction had undergone various past renovations.
Scope of work for upgrades to the mechanical and electrical system consisted of multiple site visits, a non-destructive evaluation of the structure, the evaluation of the existing roof or floor structure for the support mechanical equipment, design of dunnage or concrete pad for equipment, details for openings in the roof for penetrations, openings in the wall for up to wall penetrations.
