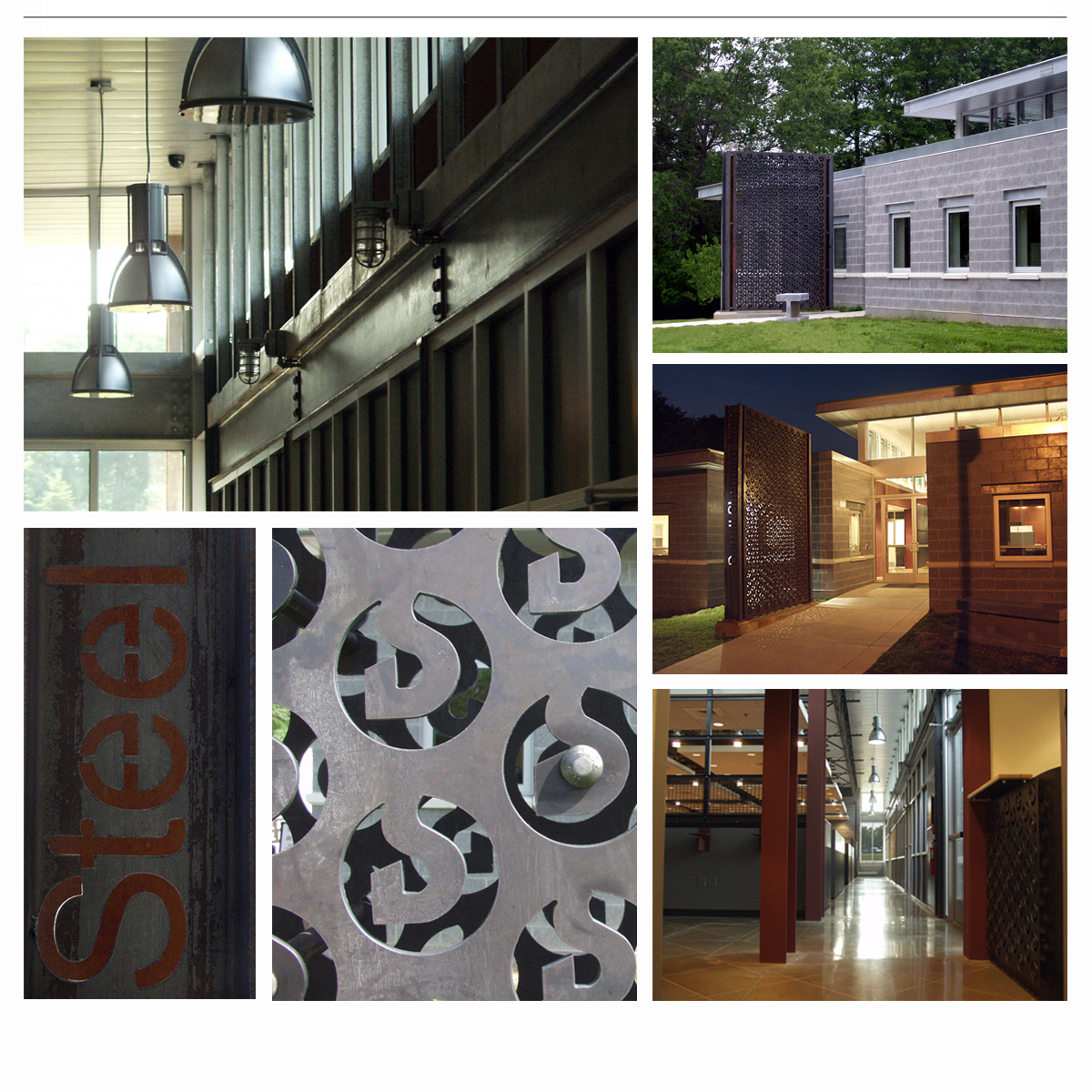The project consists of the design of a 7,500 square foot addition to a steel fabrication plant for additional office space. The addition is an architecturally exposed structural steel building with interior and exterior steel, requiring reduction and prevention of a thermal bridge. The structure included theuse of painted, galvanized, and weathering steel.
Structural engineering design included new steel framing for the addition, foundation design of grade beams and helical piers, underpinning of the foundation walls for the new addition, design of site structures, and framing for new openings in existing floor structure. Poor soil conditions required the use helical piers and grade beam design.
Construction administrative services included review of shop drawing submittals, response to contractor’s requests for information, and attending construction progress meetings. This project was the recipient of the 2008 AIA Excellence in Design, Good Design = Good Business Award.
Photographs courtesy of John Srygley

